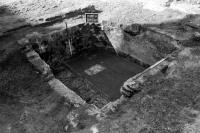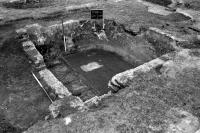Description
-
- Tanked wall of basement. A sample of tile and plaster taken as 'finds'.
-
- Anies Hassan
- 29-9-2008
Description
- Basement sump/tank
Basic Interp.
Stratigraphic Matrix
Description
- Surviving max. height 1.12m
- Brick basement wall (19th or even 20th c.). Room measuring c 3.05m NS and c. 3m EW. Curved NW corner. 'Tanked' wall. up to c. 0.05m thick lined with plaster tile.
Finds
-
Issued to
Anies HassanIssued on
26-9-2008 -
Compiled by
- Anies Hassan
Compiled on
29-9-2008 -
Checked by
- Chaz Morse
Sub-group
-
Sub Group: PCO06_587
- Sunken masonry 'tank'
Plan
Site Photos
-
Site Photo: PCO06_4M32
-
Site Photo: PCO06_7M32




