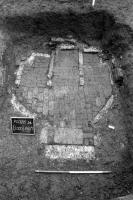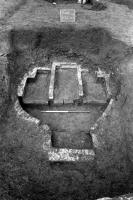Description
-
- 2000 is some sort of brick structure. Its functin is a bit unclear so far. The Eastern part of it may be a later addition to it and has been put lower into the ground than the original construction. But all the bricks are similar to the others at the West side. Georgian
-
- Elisabet Schager
- 25-9-2008
Description
- Base of brick structure 555/80 and 560/80
Basic Interp.
Stratigraphic Matrix
Description
- Red bricks, yellow bricks and one York stone slab
- 220mmx70mmx100mm, 220mmx60mmx100mm, 220mmx90mmx70mm, size of slab: 470mmx290mmx90mm
- Smooth or squared
- All bricks are lying on their bed side. E side consisted of four remaining courses, W side 2-3 courses
- Base of a brick structure
- Faces N,S,E,W
- Grey limey mortar with small inclusions of chalk & charcoal
- Width: 2.30m Length: 3.0m
- Appears to be trench built
Finds
-
Issued to
Elisabet SchagerIssued on
25-9-2008 -
Compiled by
Compiled on
-
Checked by
- Chaz Morse
Sub-group
-
Sub Group: PCO06_527
- Soakaway and associated contexts
Plan
Site Photos
-
Site Photo: PCO06_8M31
-
Site Photo: PCO06_9M31




