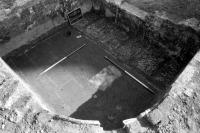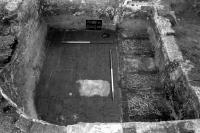Description
-
- Floor design indicates some function other than simple storage. Certainly the room/basement as a whoel was tanked and so water must have been used/stored here. Evidence of possible storage to the S of room or possibly a bench? Small hole to S-E of tiled area: NOT a drain, as there was no hole through to any kind of pipe.
-
- Anies Hassan
- 29-9-2008
Description
- Basement floor (tiled)
Basic Interp.
Stratigraphic Matrix
Description
- Red brick and tile
- varries
- unfrogged brick
- headers and setters
- roughly square - rounded corners
- cement
- Up to c. 0.2m-0.25m thick x 2.65m NS x 2.45m EW
- Floor of 19th/20th c. basement. Tile to N measuring c 200mm square x c. 0.3mm thick
Finds
-
Issued to
Anies HassanIssued on
26-9-2008 -
Compiled by
- Anies Hassan
Compiled on
29-9-2008 -
Checked by
- Chaz Morse
Sub-group
-
Sub Group: PCO06_587
- Sunken masonry 'tank'
Plan
Site Photos
-
Site Photo: PCO06_5M32
-
Site Photo: PCO06_8M32




